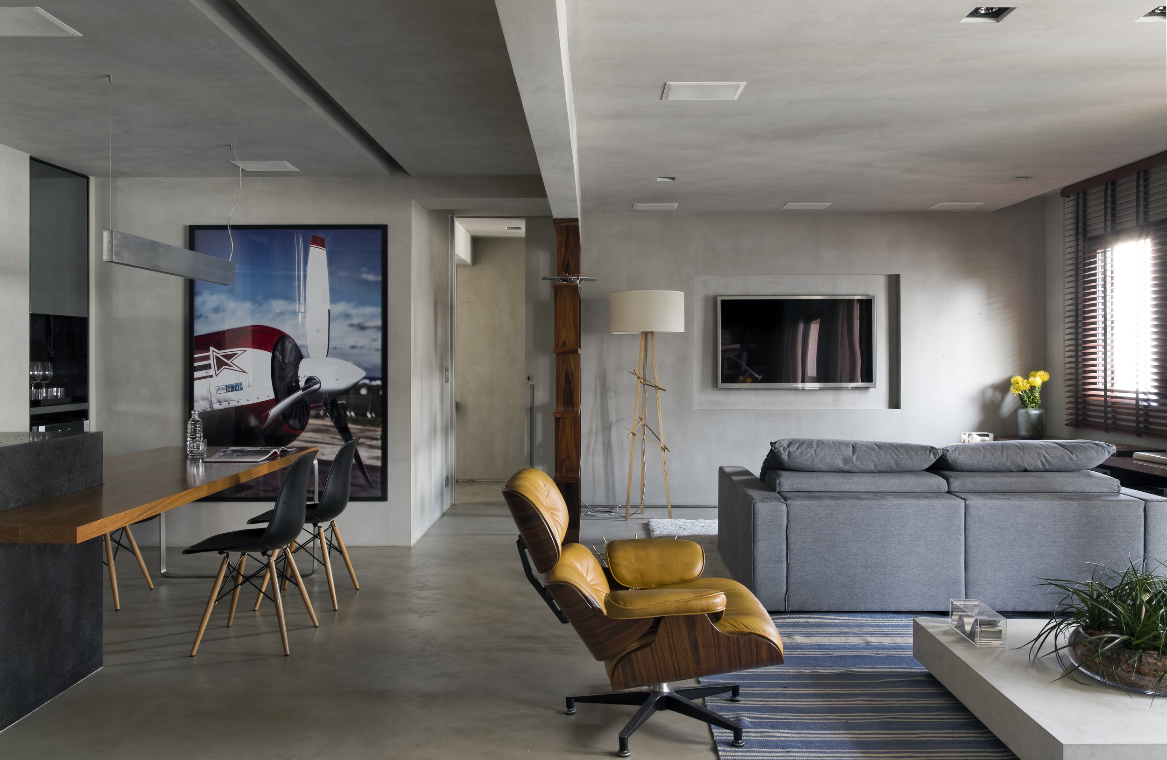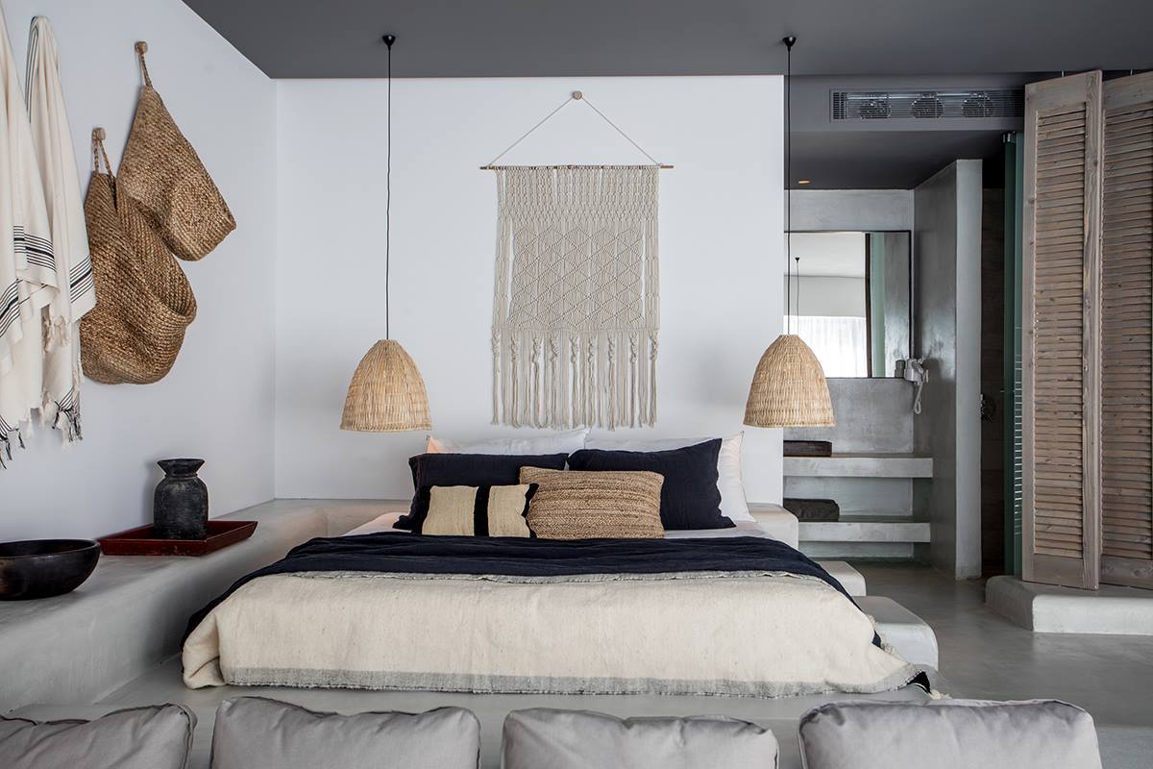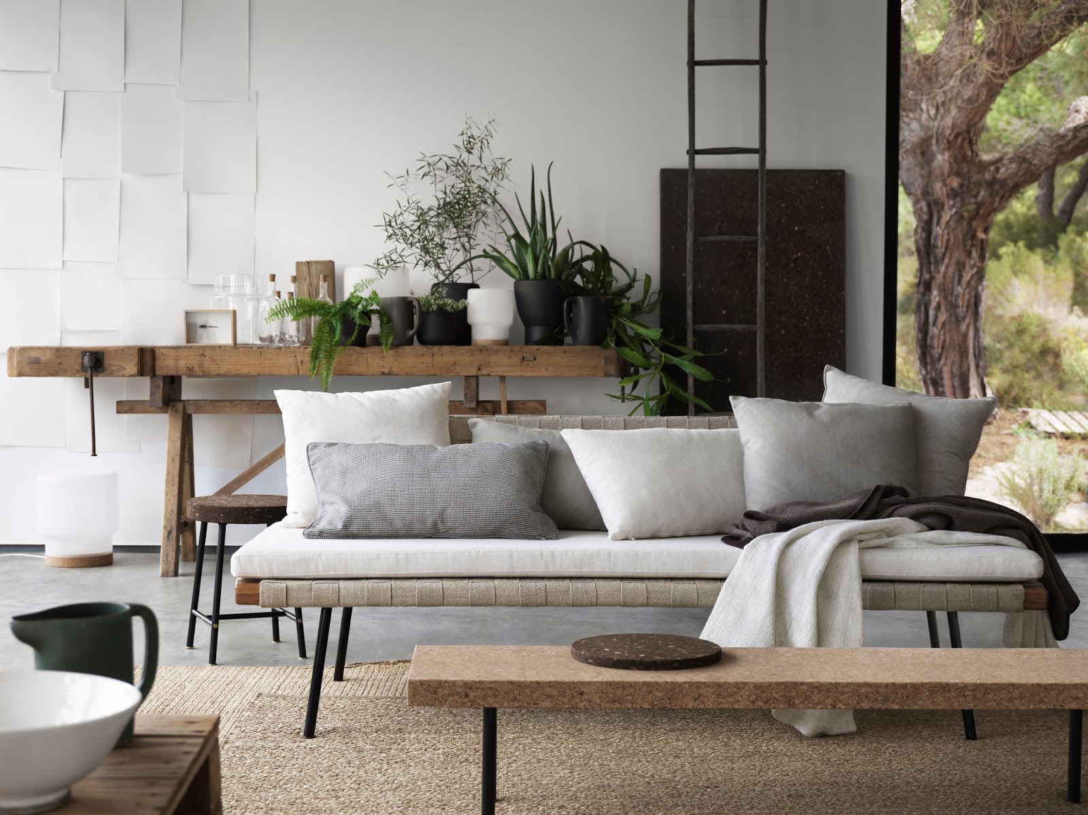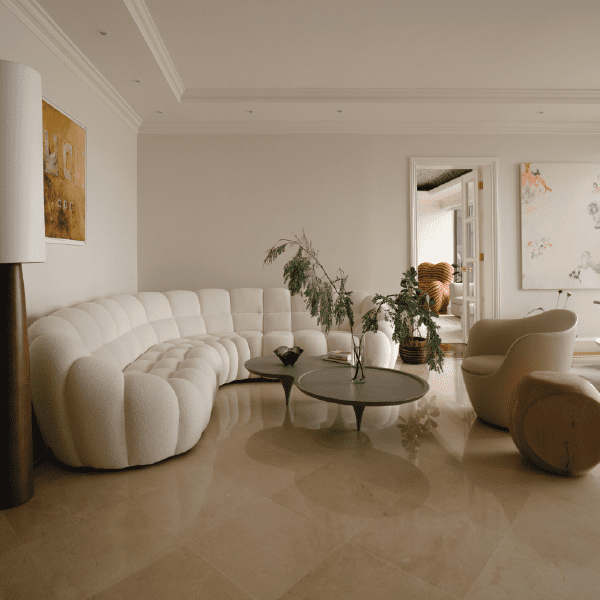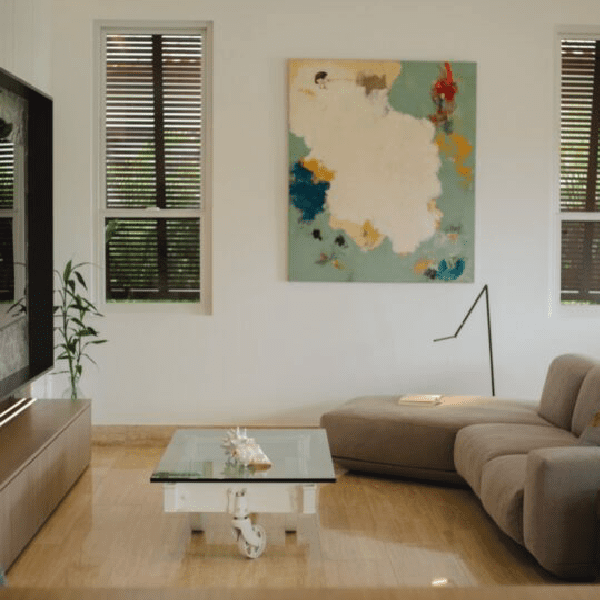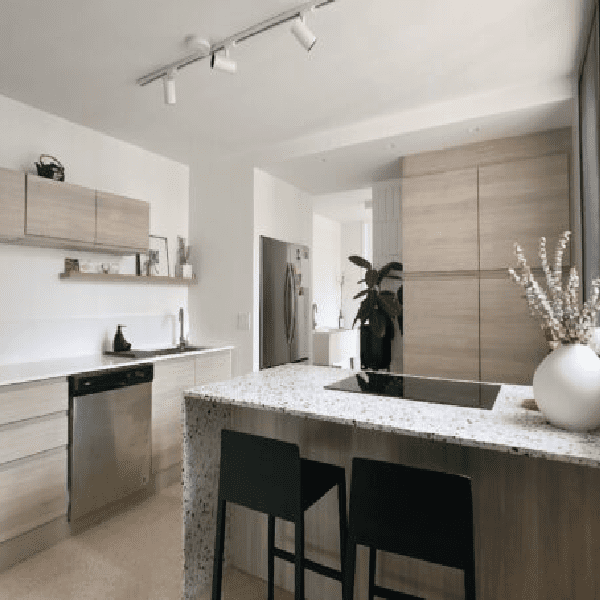A polished cement box – Loft of 105m2, is located in the south of São Paulo, in a residential area where the architecture of the 80s and 90s dominates.
When architect Diego Revollo began renovating this apartment, the main challenge was to open up the space and bring a sense of spaciousness to the limited existing structures. The owner (a young businessman, recently married) was open to profound changes and was already attracted to contemporary aesthetics.
The idea was to create a “box” with a single coating, burnt cement, which was applied to all surfaces such as floors, walls and ceilings. With particular attention the gray tone was chosen, which was to be modern but not too cold. Closer to the tone of natural cement. Oasis Blue natural limestone with a similar tone of cement was used for the carved slabs and sinks in the bathrooms.
The idea was to create a “box” with a single coating, polished cement, which was applied to all surfaces such as floors, walls and ceilings.
The owner did not want a cold or too modern result. I was looking for an elegant atmosphere but also something comfortable and “warm”. The architect’s suggestion was the alliance of cement and natural wood with a reddish brown tone. Therefore the environment was “warmed” and value was added to the decorative point of view. Cumaru wood was used in some places such as the entrance, the dining bench and the balcony seat. It is a Brazilian wood with high resistance. Also in the design is the ironwood leaf, a wood with enough personality and a design similar to the jacaranda. It is one of the main woods used in the production of furniture in Brazil, in the 50s and 60s.
Cumaru wood was used in some places such as the entrance, the dining bench and the balcony seat.
The interior design continues with the choice of textiles. Natural linen or leather prioritizes warm touch and comfort in contrast to the modern cement box. The final result is a loft without excesses, spacious and very pleasant to live in.
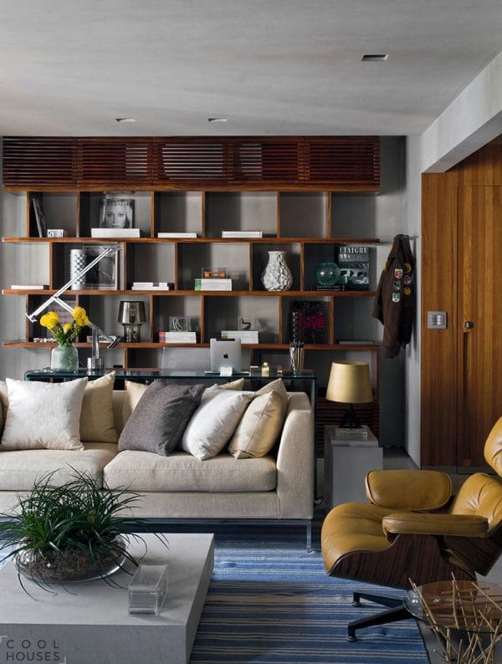
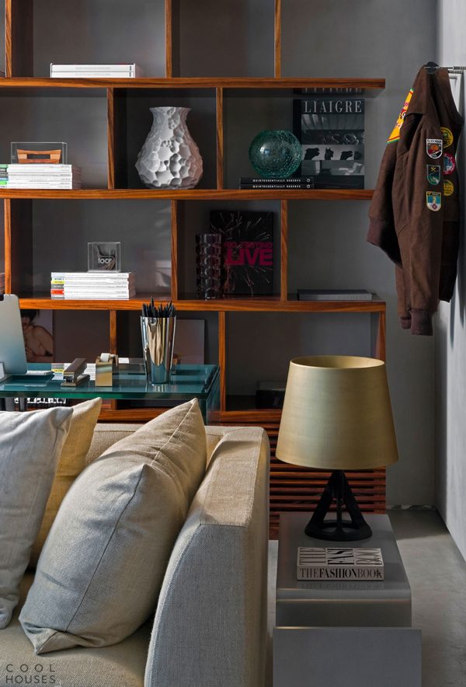
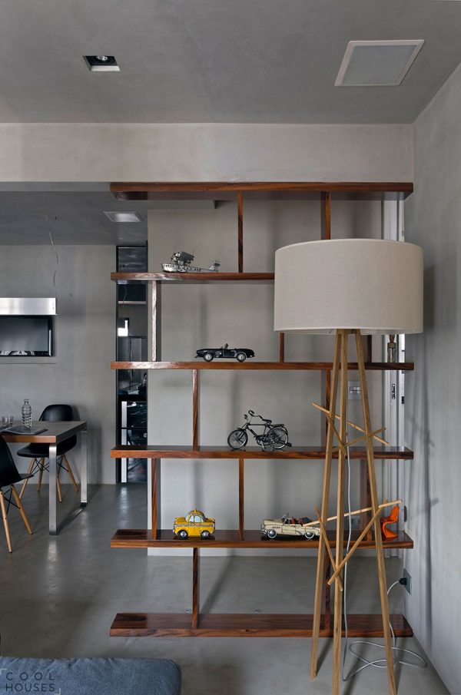

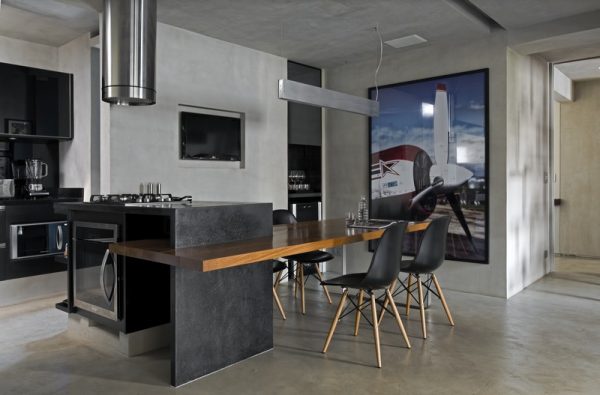
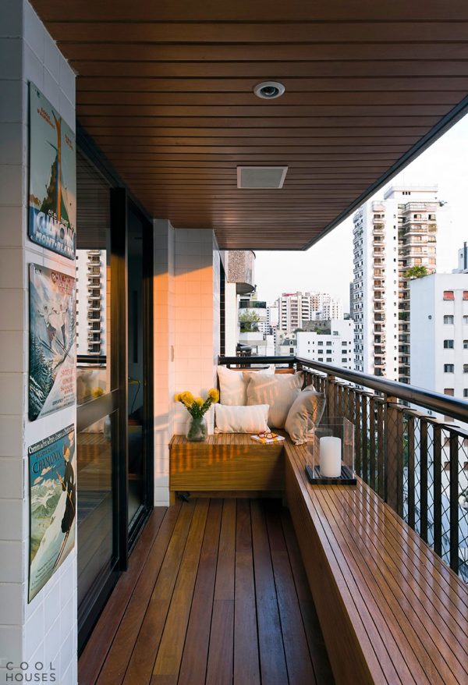
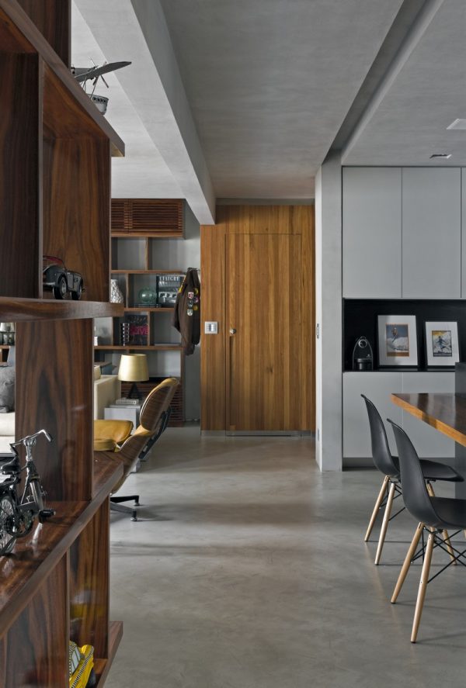
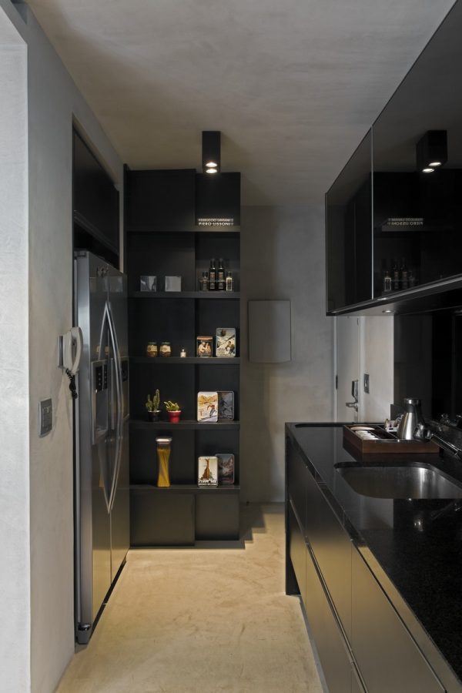
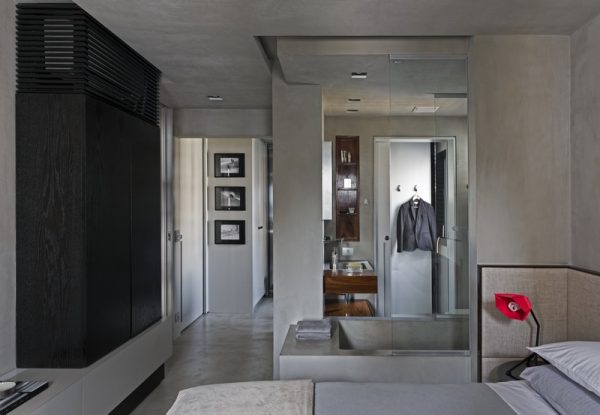
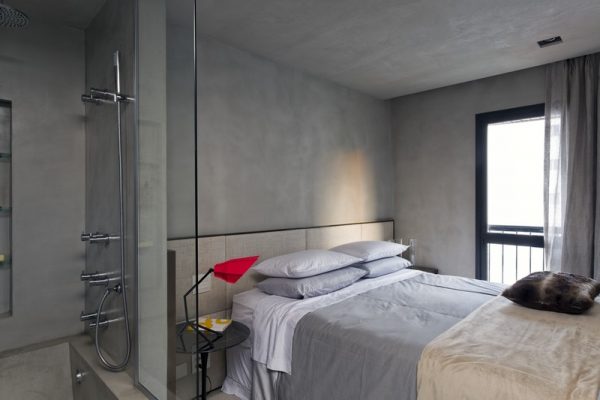
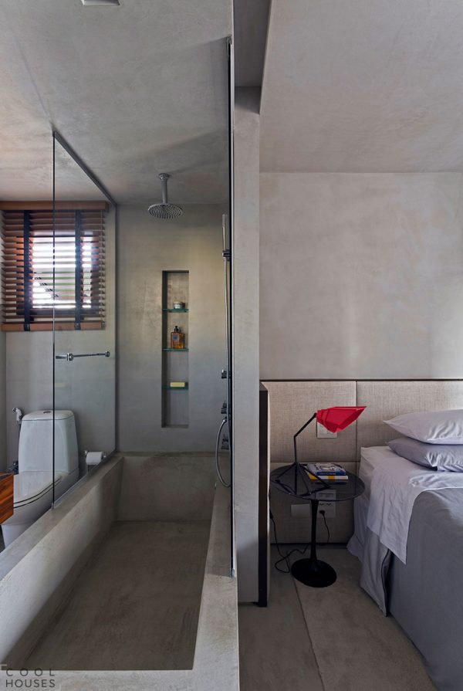
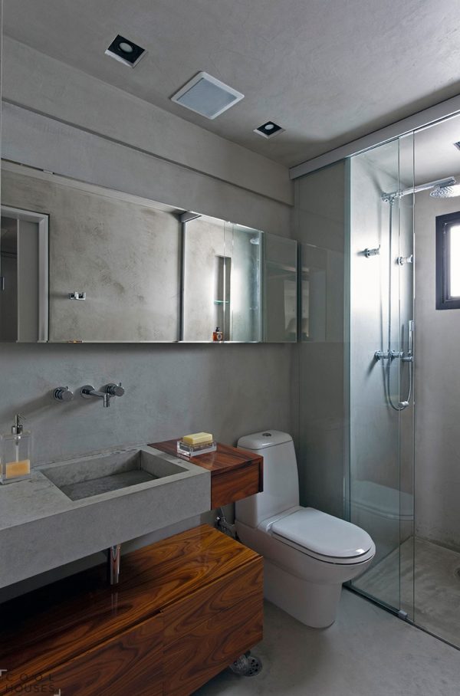
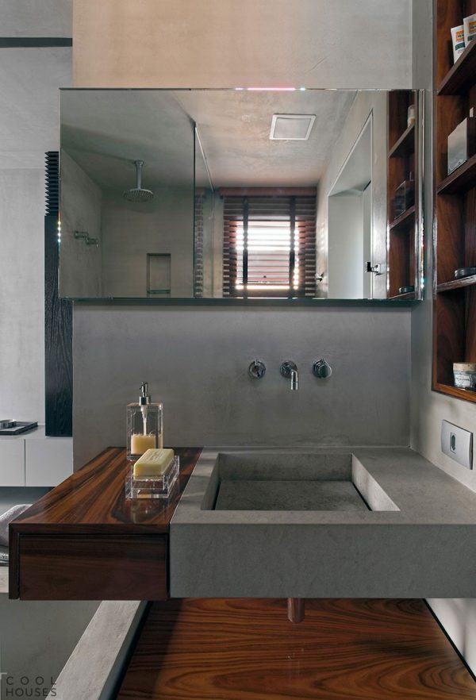
All photos © Diego Revollo
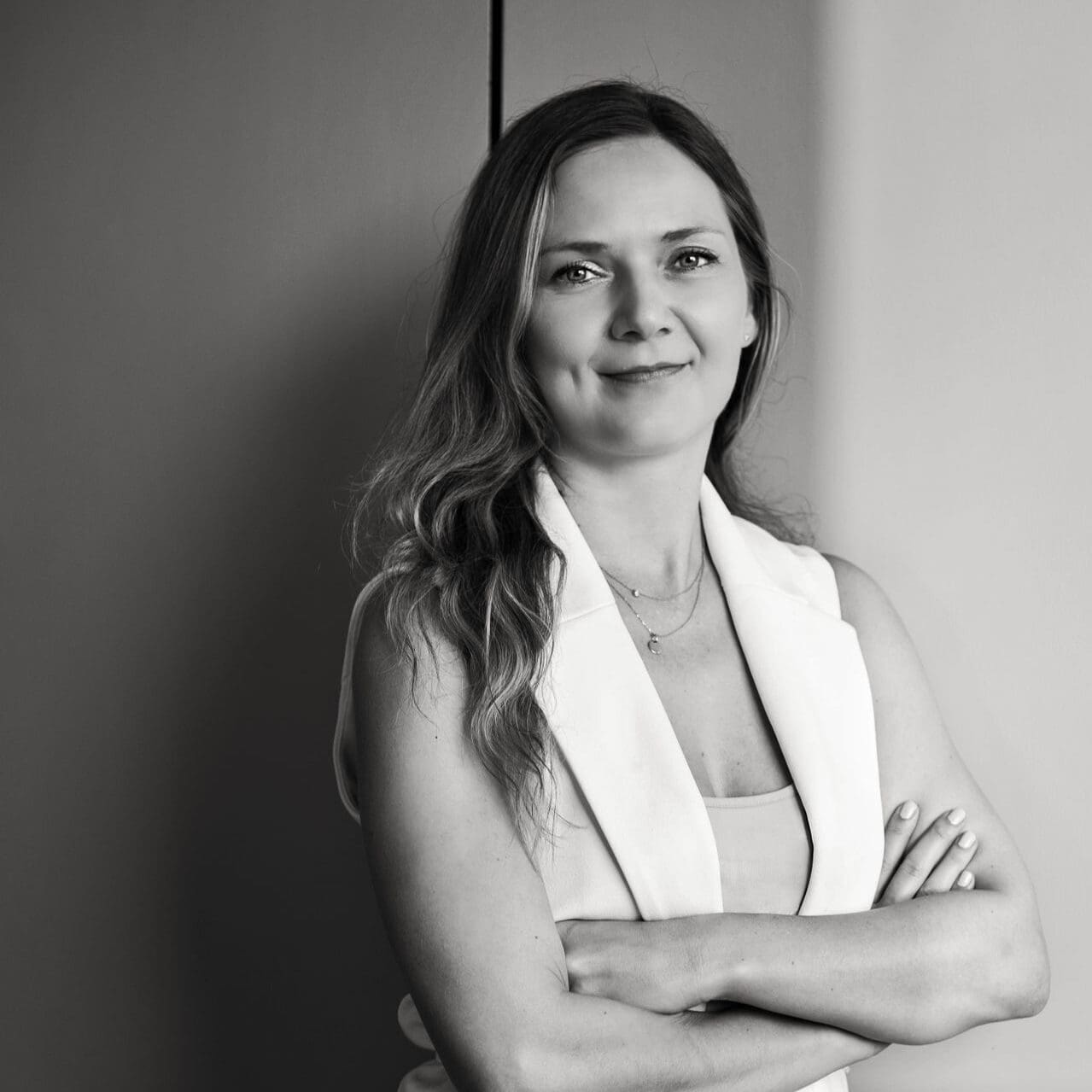
Architect / Engineer / Artist
CEO of PIEKNO Studio. Anna holds a Master of Engineering Science in Architecture, which she earned in 2009, following a proud family legacy of three generations of engineers. Her love for art has significantly influenced her journey as a designer, architect, engineer, and woman entrepreneur.

