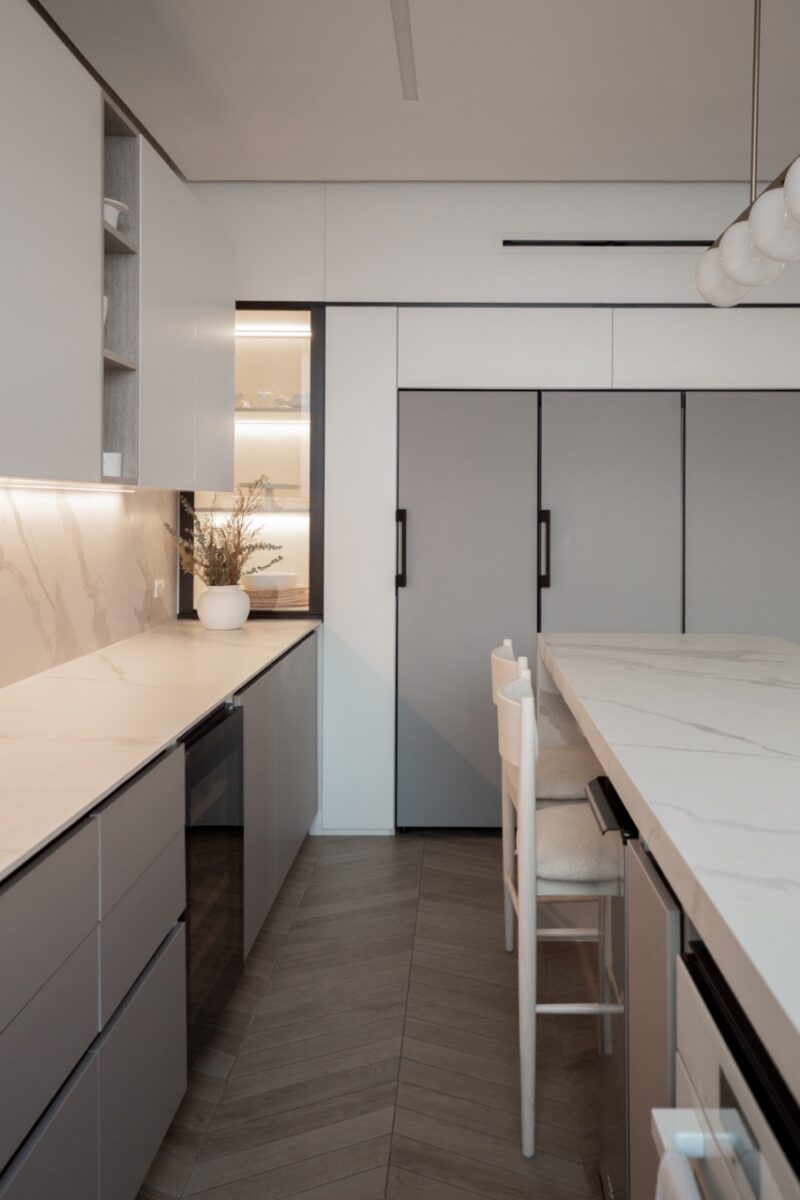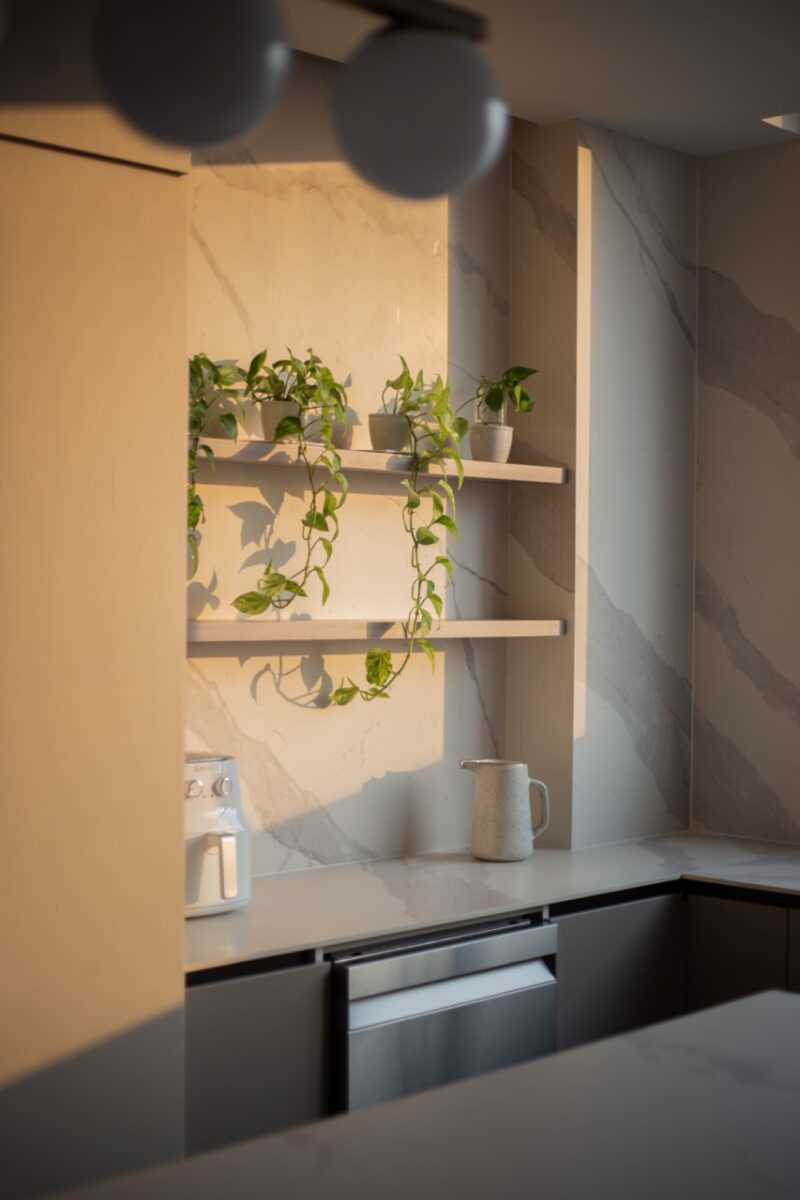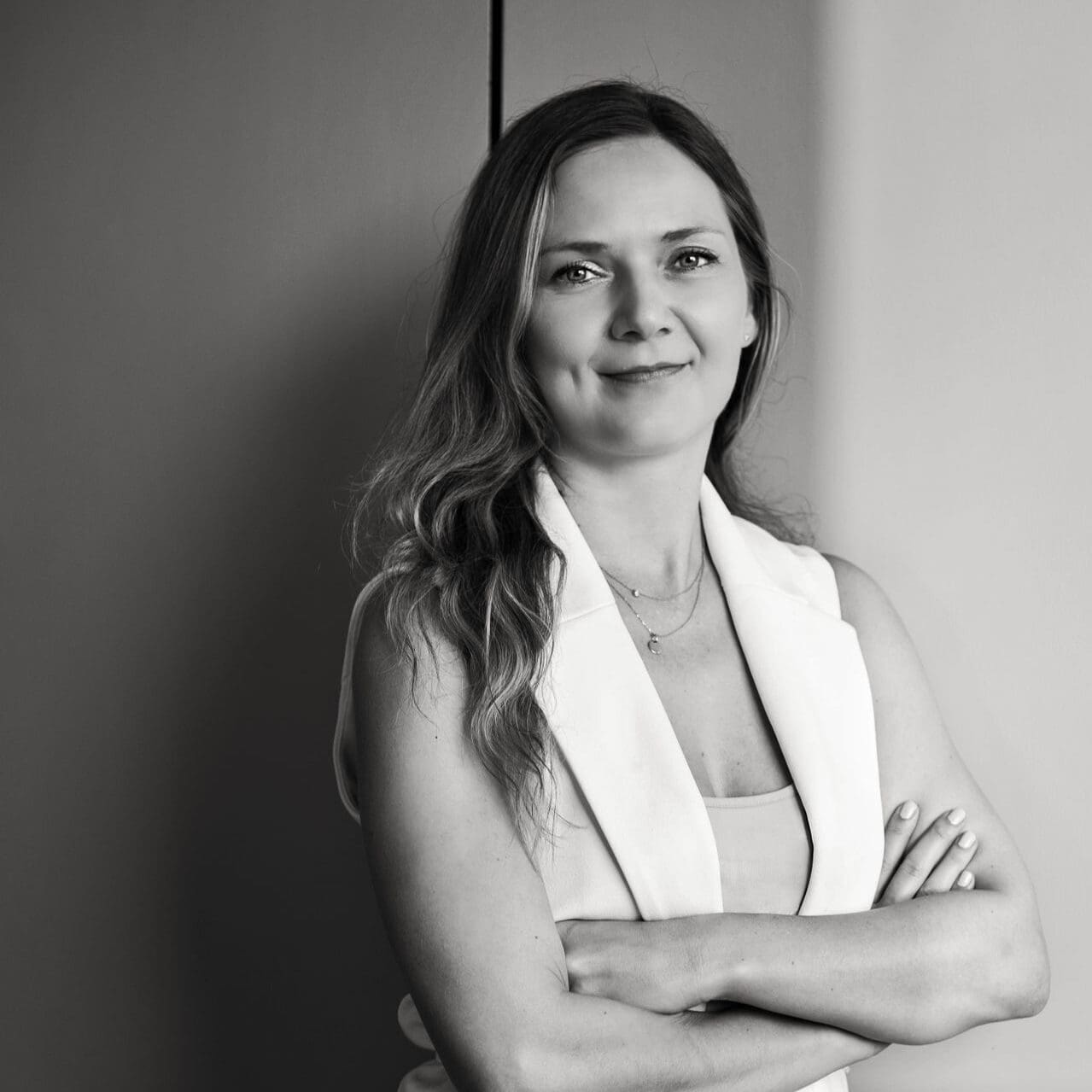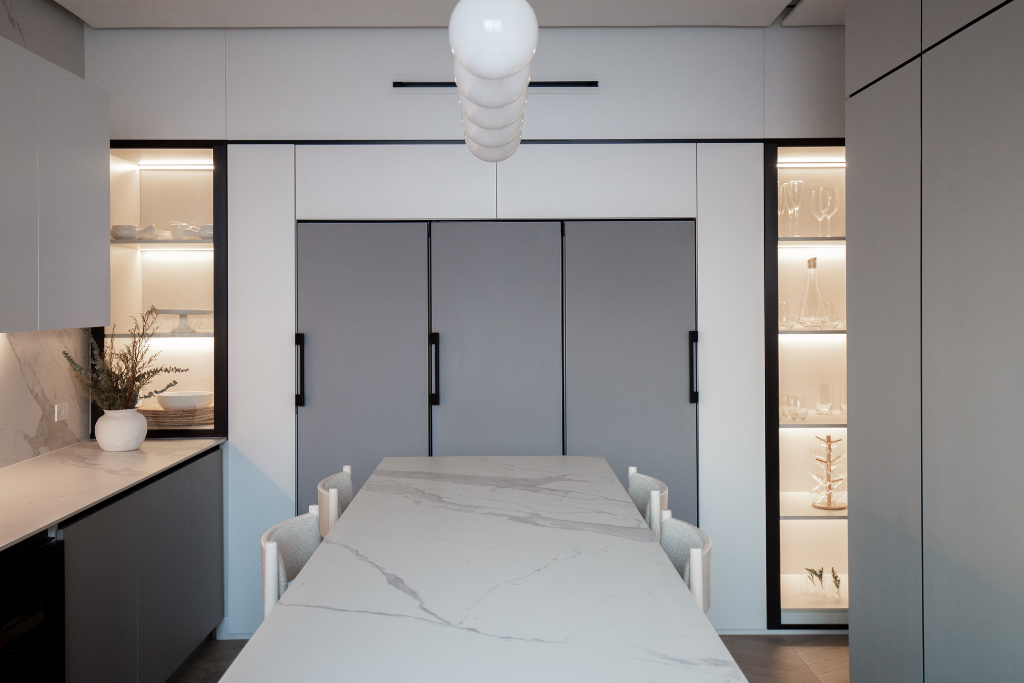The kitchen is often conceived as a service space within a house. A secondary area, without an experience designed much beyond fulfilling its function. However, in the Sea Point project, the kitchen becomes one of the epicenters of the family routine of its owners, based on various design resources such as those presented below.
A bright and functional space
From the beginning, it was the client’s requirement that the kitchen be a bright and functional space. The design proposed by PIEKNO Studio reflects the influence of the Scandinavian color palette, using whites and wood, while radiating warmth, serenity, as well as a feeling of spaciousness and harmony.
The overall symmetry of the design, carefully considered in each element, brings balance and cohesion to the proposal, and tranquility throughout the space.
The focal point of family gatherings
The central island, around which the entire kitchen design is articulated, becomes the focal point of the family’s daily life. In it, customers share the most important moments of their daily lives, leaving the dining room for visitors or special occasions.
The island is conceived as a single continuous piece that functions on the one hand as a work area, and on the other hand, as a table for daily use. The chosen chairs, from the CB2 brand, combine with the neutrality of the porcelain stoneware of the island top.
Monolithic and minimalist
Seeking a serene atmosphere, the amount of materials and finishes is reduced to a minimum, with the aim of transmitting simplicity and sophistication. That is why porcelain stoneware is proposed as the main material, using it for the kitchen countertop, the island, and the walls corresponding to the kitchen work areas.
The envelope blends with the wall thanks to the continuity of the material, giving that monolithic appearance to the space, in contrast to the modular panels of the remaining walls.
The PIEKNO Studio design team opted for Laminam’s dry-pressed, low-water absorption Bianco Statuario Venato porcelain stoneware, supplied by Made In Italy, in a natural finish. For the floor it was decided to use a wood-tone ceramic finish, with a herringbone modulation, supplied by Mosagres. The kitchen furniture is custom designed in laminated water-repellent MDF.

The sink, strategically located in front of the window, not only makes the most of natural light, but also offers views of the ocean, elevating the experience of daily kitchen use and taking it to its maximum expression.

Photograph by Karen Moreno

Architect / Engineer / Artist
CEO of PIEKNO Studio. Anna holds a Master of Engineering Science in Architecture, which she earned in 2009, following a proud family legacy of three generations of engineers. Her love for art has significantly influenced her journey as a designer, architect, engineer, and woman entrepreneur.


