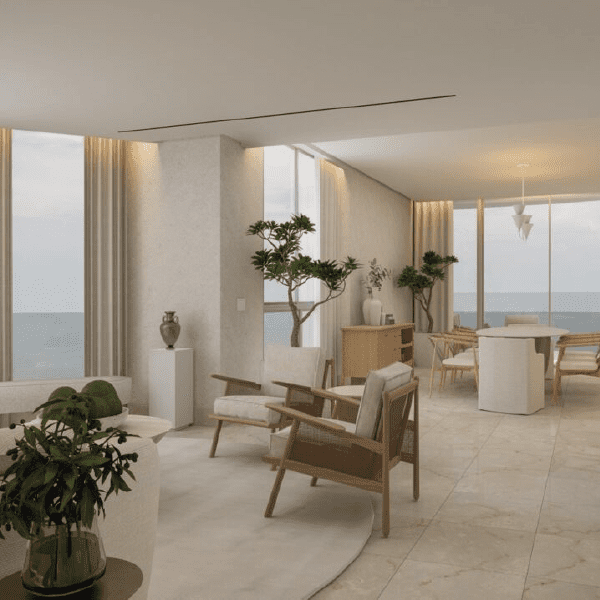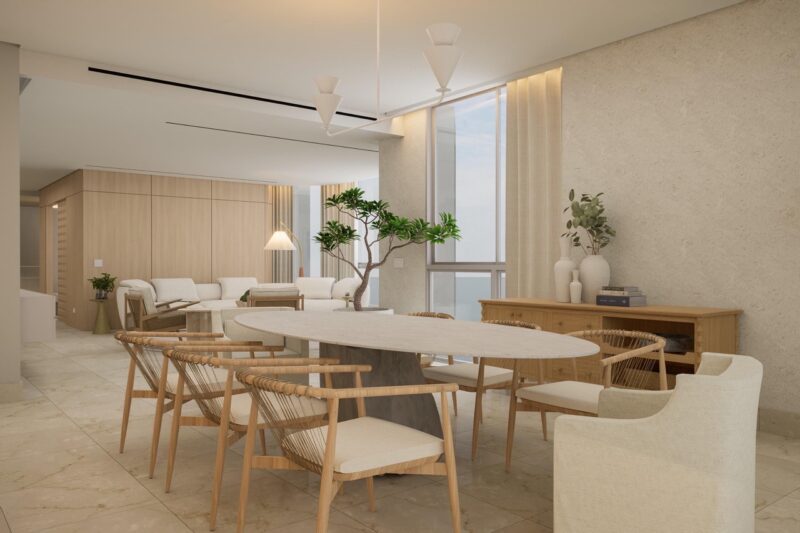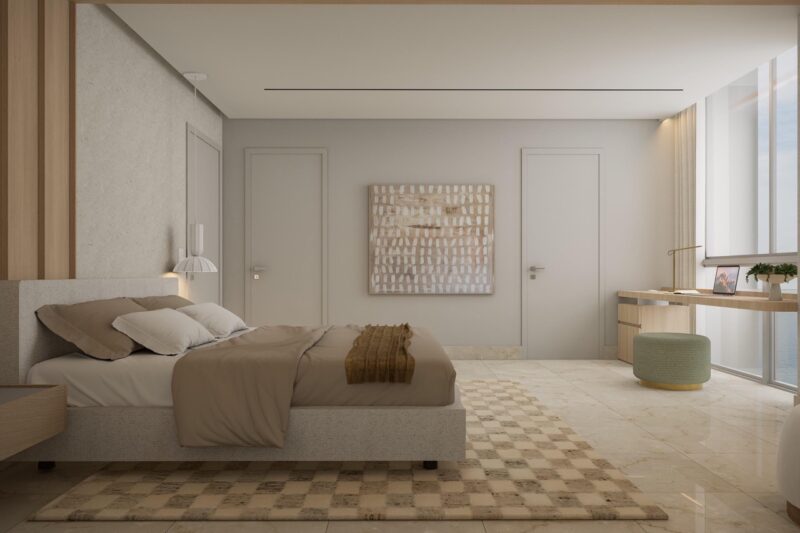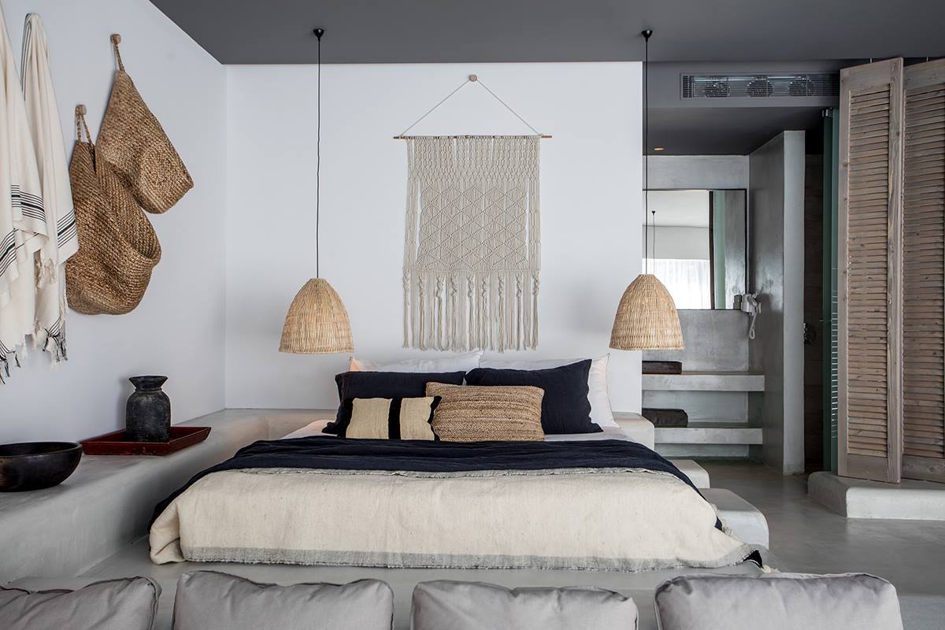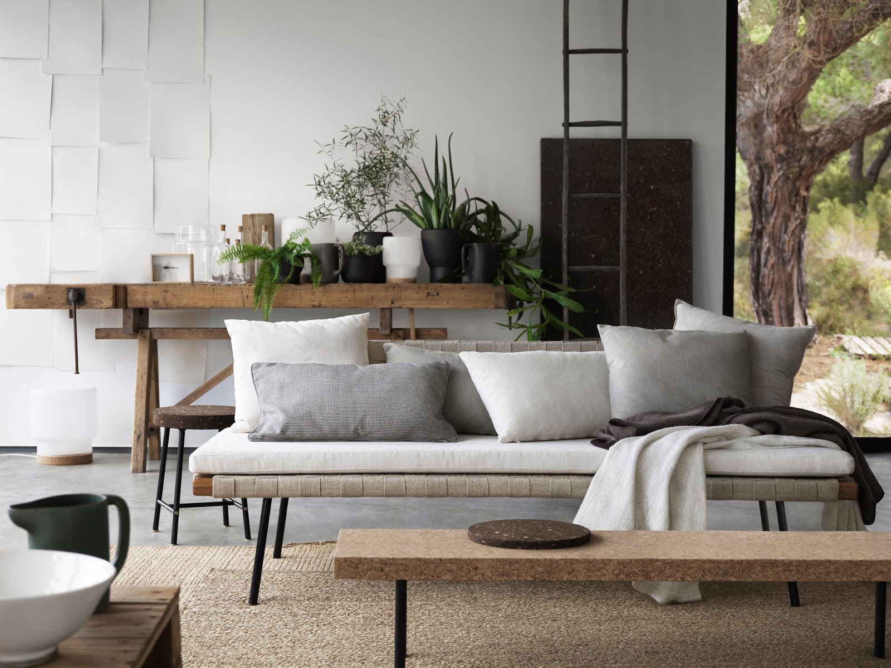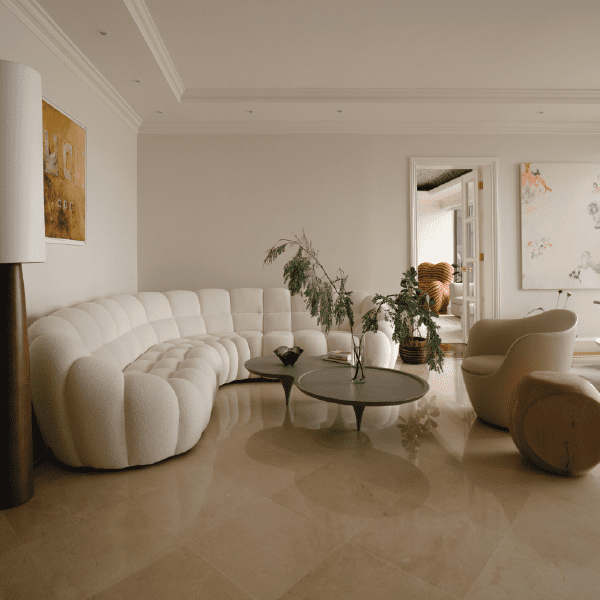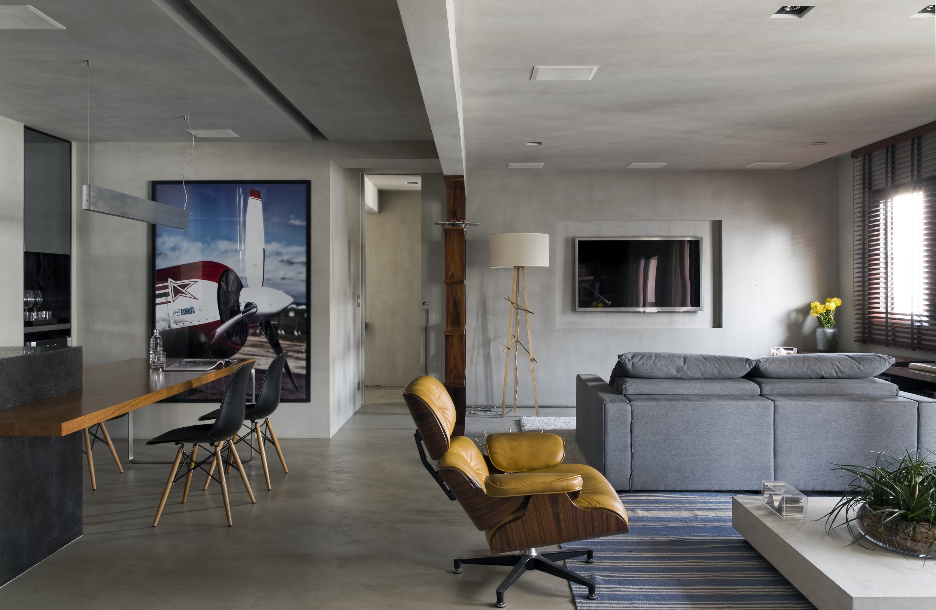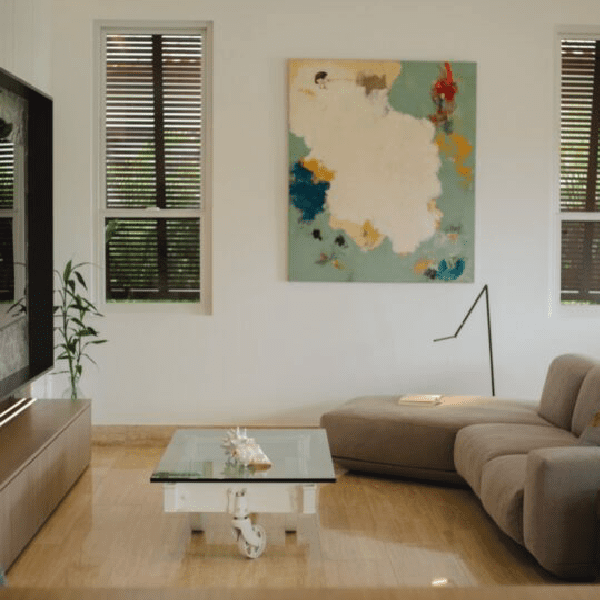Far from being a buzzword or a new trend, Japandi style finds its deepest roots in the fusion of Japanese and Scandinavian traditions. It becomes the meeting point between east and west. Panama, known for its eclecticism and miscegenation, is presented as an ideal setting to put into practice a style as multicultural as its population.
The Pacific Point apartment is the maximum representation of the application of the Japandi style in the interior design of PIEKNO Studio. Below we tell you all the details.
Render por PIEKNO Studio
Wabi-sabi philosophy and hygge warmth
Let’s put both concepts in simple words. On the one hand, the Japanese wabi-sabi philosophy is characterized by a rustic simplicity or understated elegance and embraces the beauty of imperfection, especially in objects that have aged over time.
On the other hand, Scandinavian hygge is a lifestyle from this Nordic region that literally translates as well-being, but that includes much deeper concepts that evoke inner peace and extend it to the home and the community that coexists in the space. Although it is related to winter and the need to take refuge from the cold, concepts can be easily extrapolated to any context, in order to create a home that radiates peace and calm.
Render por PIEKNO Studio
The Japandi style emerges as the fusion of both currents, different in some aspects but with solid meeting points, such as the search for a serene, calm and warm atmosphere. Build a home and make your house your temple.
Pacific Point Apartment: the best example of Japandi style
For this custom furniture design and finish selection project, we conceptualized a neutral palette inspired by textures and colors of nature and the landscape. From the embrace of simplicity, the combination of new and old, delicate textures and natural materials, at PIEKNO Studio we incorporate nature into the interior of the home, creating spaces where simplicity and functionality merge harmoniously with the warmth and naturalness. A serene refuge that whispers stories of tranquility and timeless elegance.
The combination of natural materials such as wood and marble, with more rustic textures such as monolayer, gives each space the perfect balance between contemporary minimalism and the connection with nature. This peace that both currents pursue so much is also built on the basis of “less more”, simplifying as much as possible the number of elements that make up each environment, so that they do not overload and generate noise. Each atmosphere is thus translated into a reflection of our own interior.
The art pieces become color accents throughout the different rooms, standing out to the human eye among the neutrality of finishes and furniture. All this, with the sea as a backdrop to the life that happens at home.
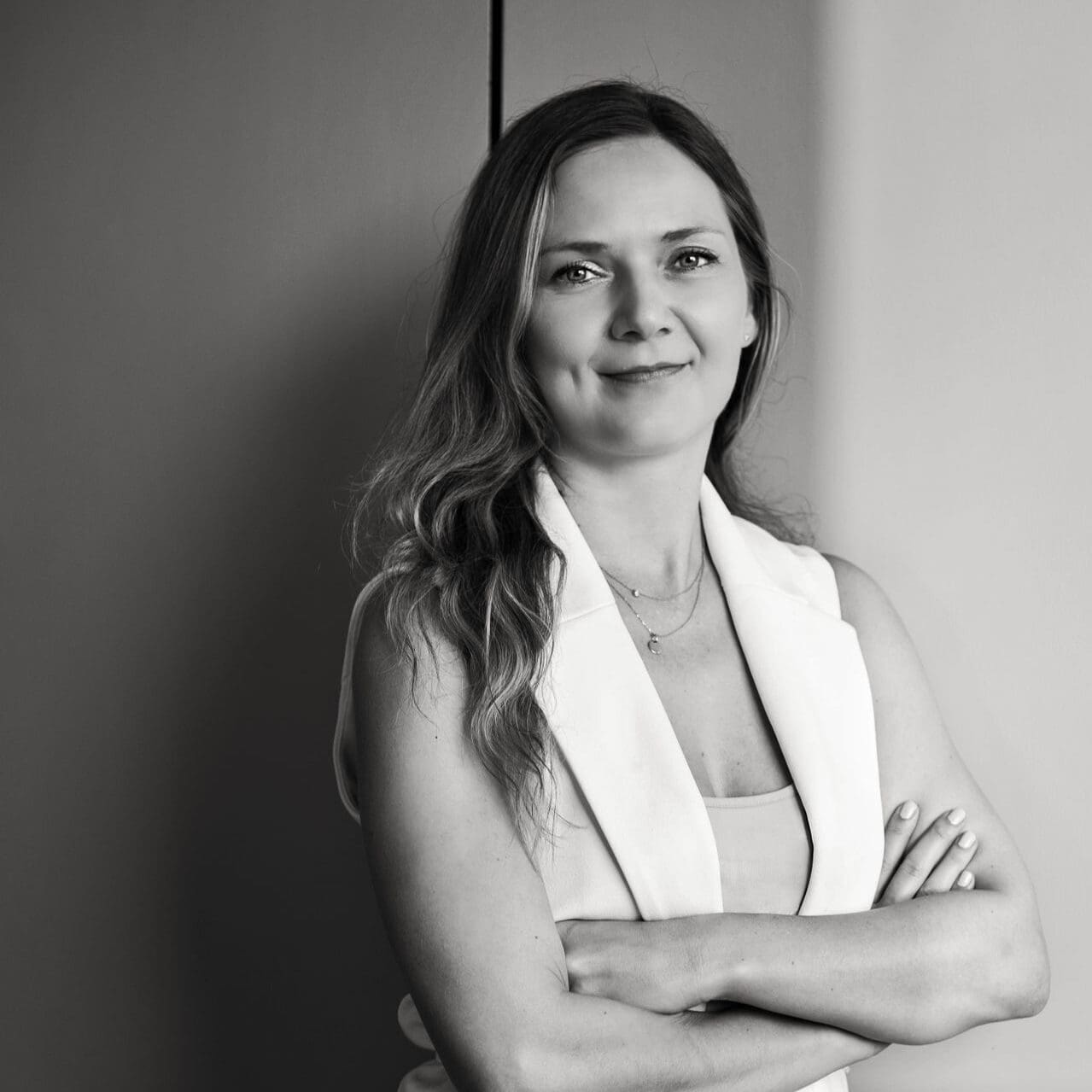
Architect / Engineer / Artist
CEO of PIEKNO Studio. Anna holds a Master of Engineering Science in Architecture, which she earned in 2009, following a proud family legacy of three generations of engineers. Her love for art has significantly influenced her journey as a designer, architect, engineer, and woman entrepreneur.

