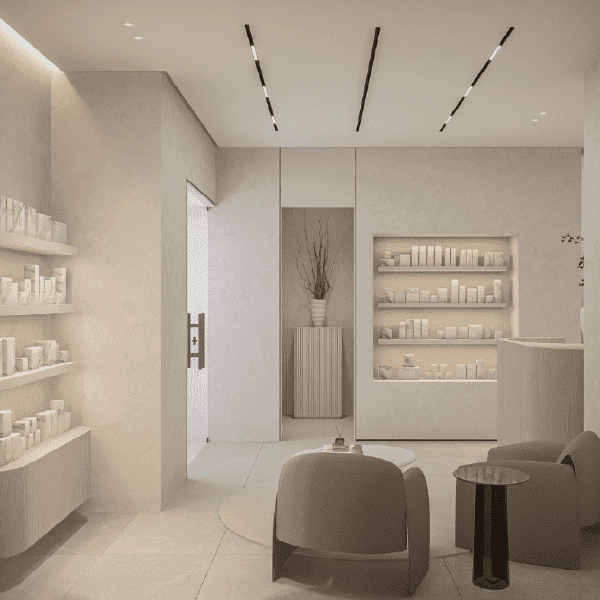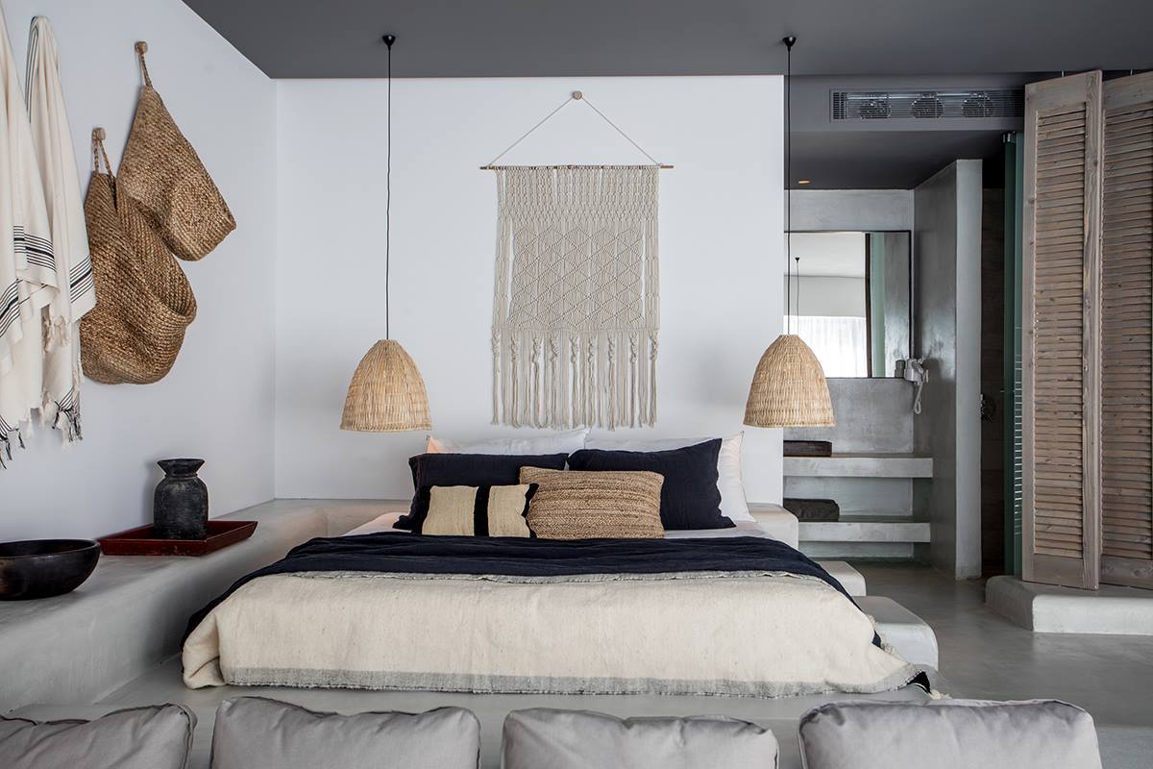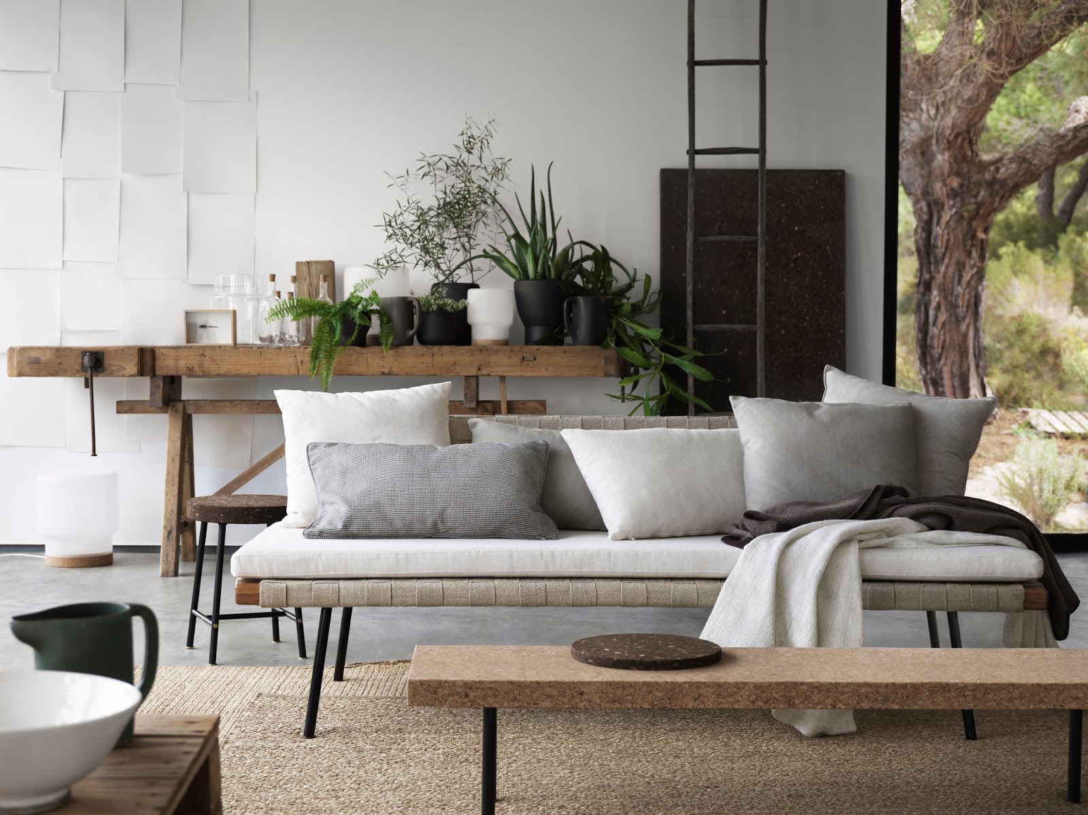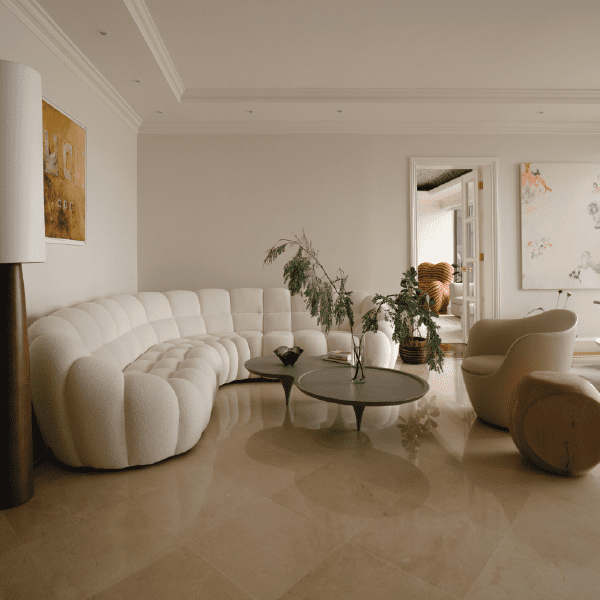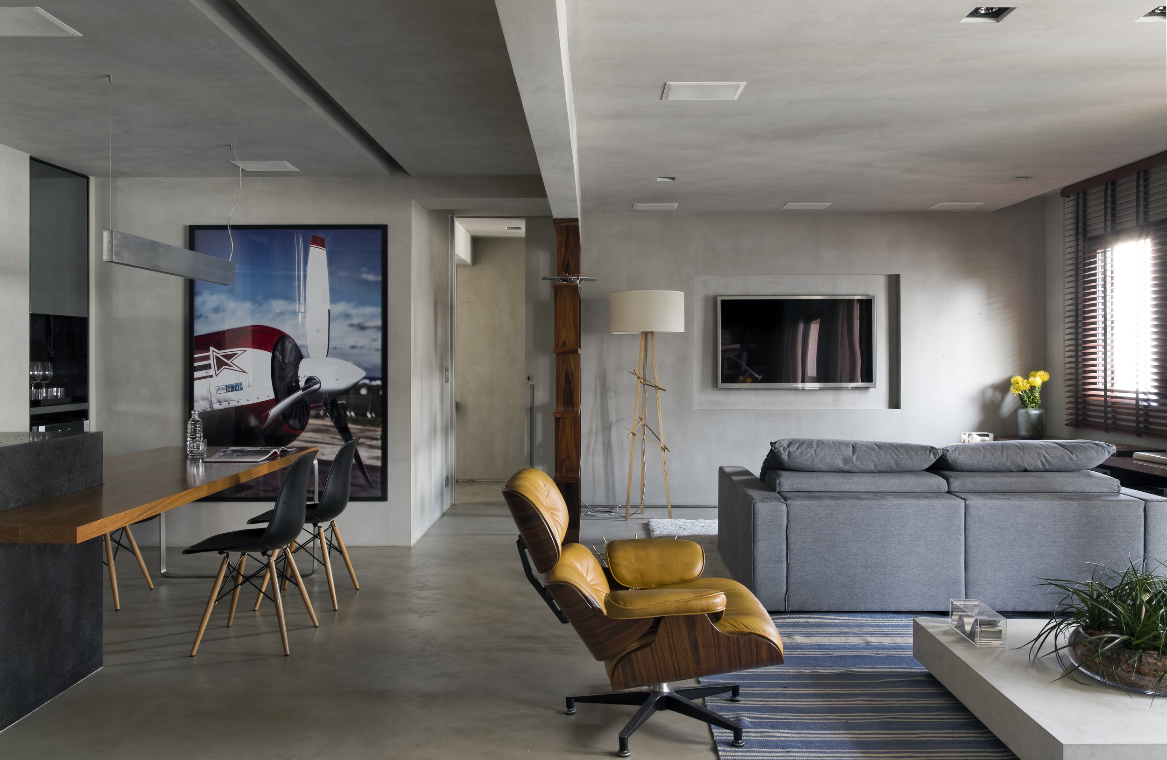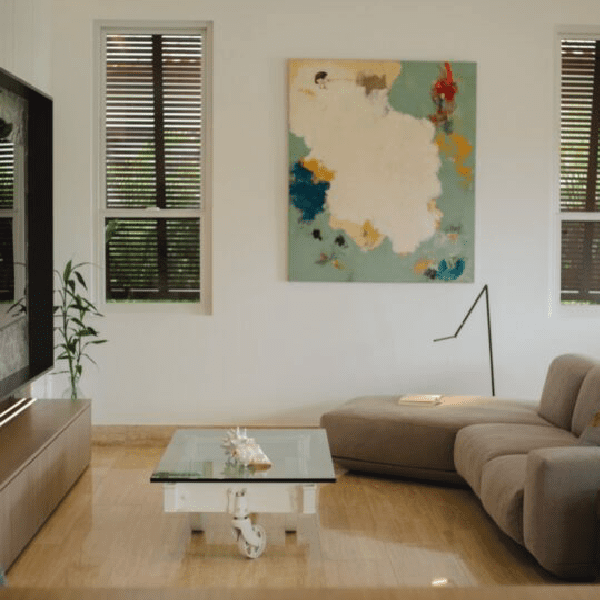“The opportunities seem infinite.
If an architect could highlight just one quality,
what should it be?
Light”
-Waern & Wingardh, What is Architecture?-
In the world of architecture, the built environment shaped by our ideas and aspirations, light is a vital resource. It shapes our spaces, bathes them, giving them their own character that changes throughout the day, and the truth is that in professional practice it is not always given the priority it deserves. Light is not just another accessory of space, light is architecture.
Natural light is dynamic and makes the spaces we inhabit changeable, giving us different experiences depending on the time, the season, the time of year. Their intensity, their angle of incidence, their color vary. In combination with a correct design of artificial lighting, the architect creates spaces beyond the material, atmospheres in which life develops.
The Lighting at The Skin Clinic
In the previous article, we showed you a very special project by ANNA Studio in which lighting design was a key piece of the spatial composition: The Skin Clinic. This time, we will specifically focus on the use of light to conceptualize the design of each of the clinic’s rooms.
Given the nature of the project, a dermatology clinic, The Skin Clinic features relaxation spaces that are more sensory, and technical areas with strict lighting requirements for medical purposes, such as the consulting rooms or cosmetology rooms.
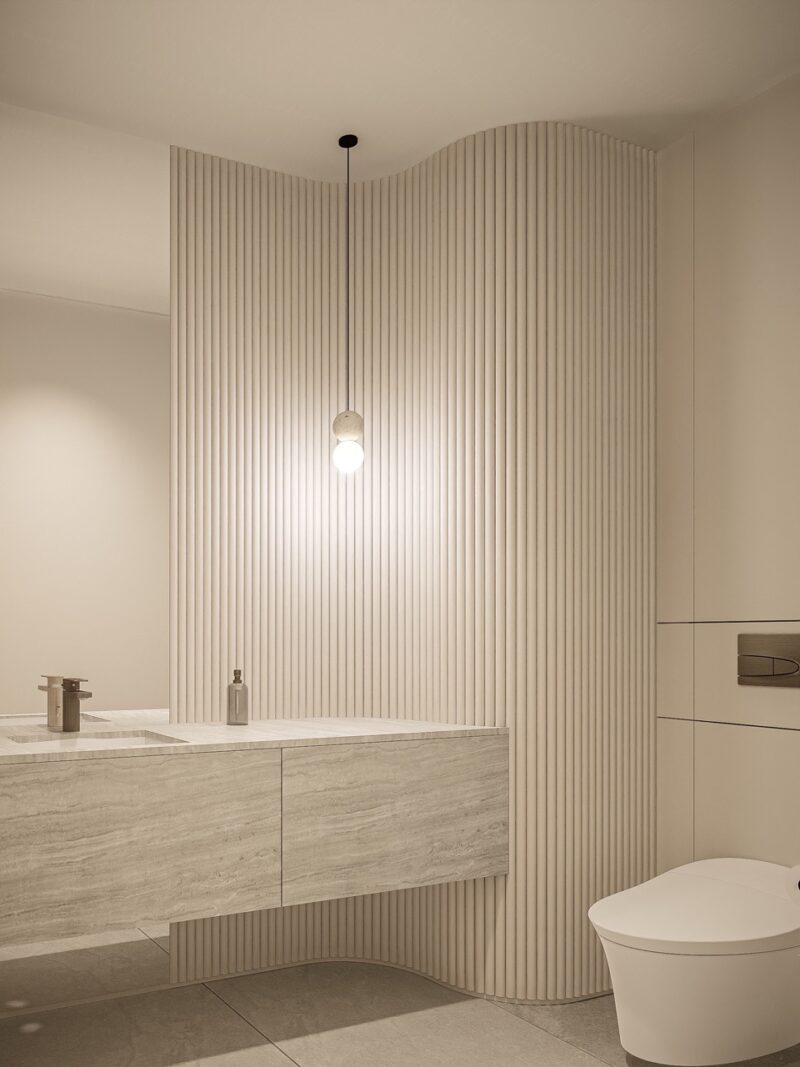
Renders by AN-NA Studio
Combination of technical and ornamental lighting
The clinic has a single space oriented towards the facade, Dr. Anastasia Drohan’s office. The key to this design was to turn this “limitation” into a design tool, opening the main office to the access corridor, allowing the entry of light and respecting privacy. In this case, a lattice is proposed that filters the light, allowing it to gently and subtly bathe the space, becoming the backdrop for the clinic’s journey.
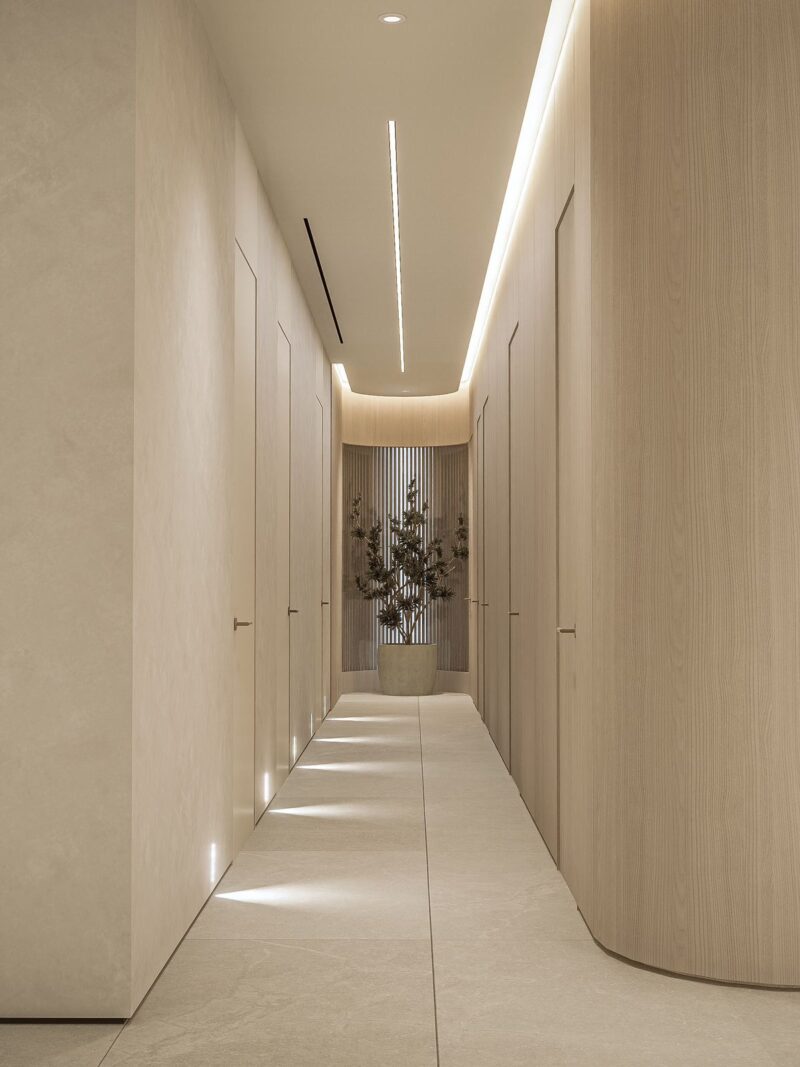
Renders by AN-NA Studio
On the other hand, regarding artificial lighting, the design plays with a combination of decorative luminaires and technical luminaires, depending on the needs of each space. The reception area or the hallway leading to the consulting rooms give the patient an experience more akin to a spa, while the technical rooms are equipped with all the necessary supplies for the medical interventions carried out on a day-to-day basis in the clinic.
Throughout the spaces, we find different types of luminaires, such as spotlights, linear, or indirect luminaires, integrated with the design of suspended ceilings. In all spaces, we identify linear lighting systems of magnetic track luminaires, coordinated with linear air conditioning grilles, and combined with spotlight luminaires such as downlights.
A key aspect to consider in the selection of luminaires is the warmth of the light, which will vary depending on the requirements of each room. For more sensory spaces, the light will be warmer, while for more technical spaces, it will be whiter (3K and 6K, respectively).
On the other hand, LED strips integrated into the ceiling and furniture provide indirect light that is more decorative, giving a warmer and more welcoming look to the different rooms.
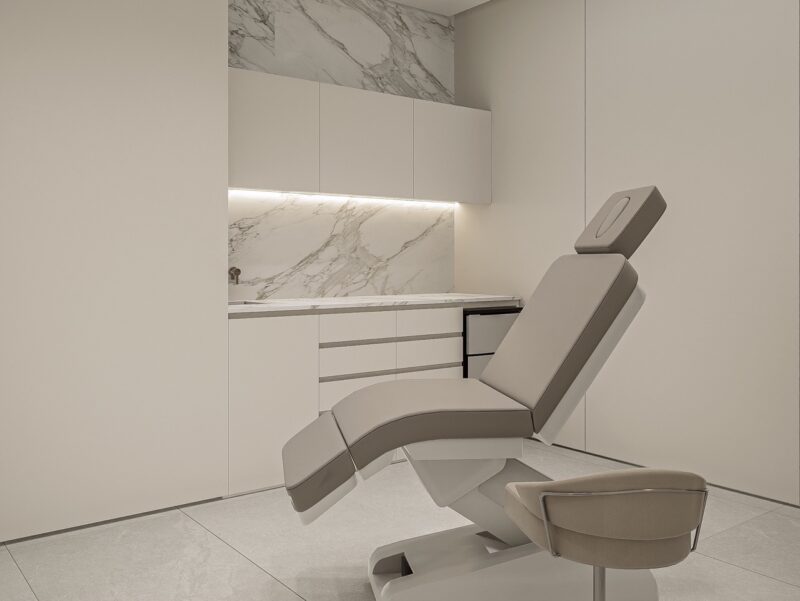
Renders by AN-NA Studio
Did we only talk about ceilings?
Good lighting design cannot be limited to ceilings, which is why we resort to the use of wall luminaires at different heights in areas such as the hallway, serving as a guide, and the bathrooms, as more ornamental pieces. On the other hand, a hanging linear luminaire is placed above the doctor’s office to illuminate her work area. Standouts include the Flauta Riga wall sconce from Flos, the Origo pendant lamp from David Pompa, and the wall lamps from Bocci.
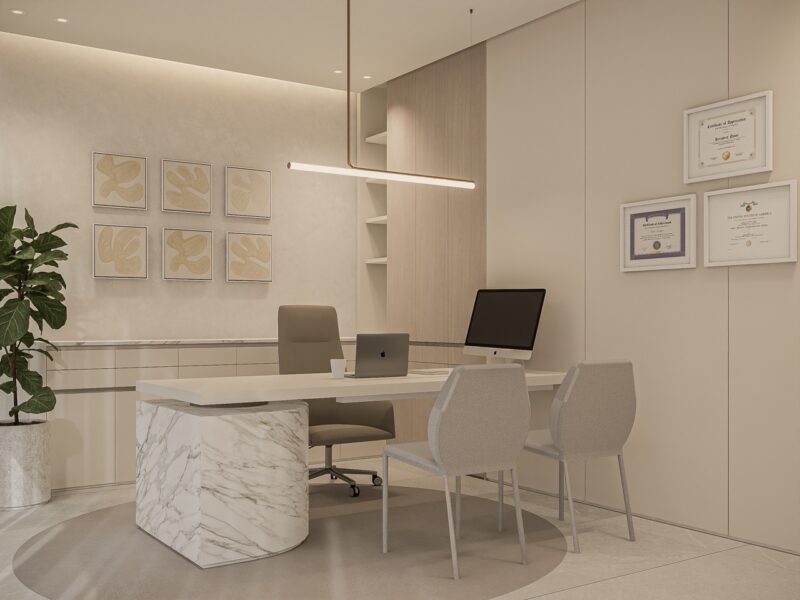
Renders by AN-NA Studio
The Skin Clinic becomes a masterful example of using light as the main design tool, turning the clinic into a sanctuary full of peace and mystery, which at the same time ensures perfect patient care. Light creates and conditions the experience of space, our comfort, our safety, our productivity, our emotions.
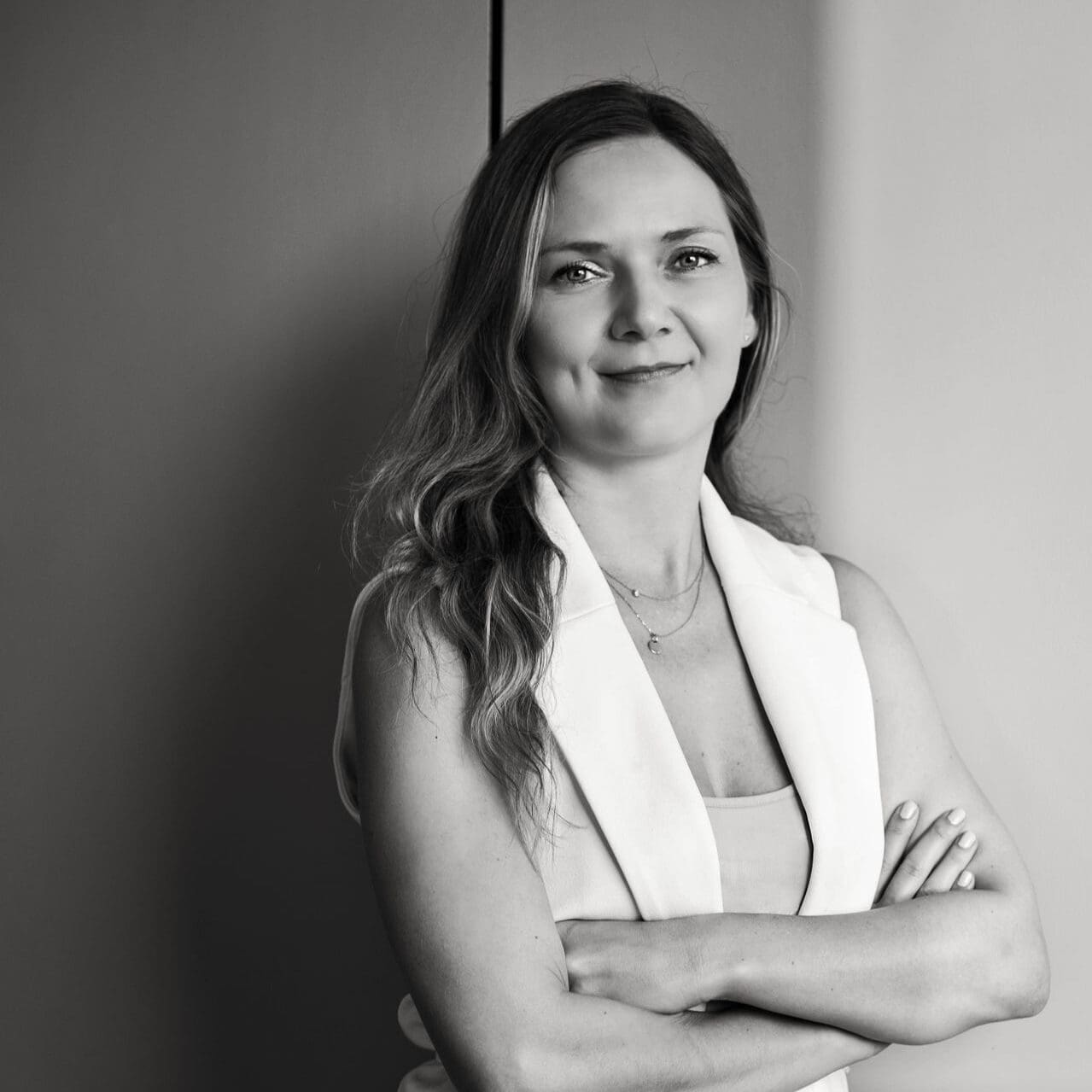
Architect / Engineer / Artist
CEO of PIEKNO Studio. Anna holds a Master of Engineering Science in Architecture, which she earned in 2009, following a proud family legacy of three generations of engineers. Her love for art has significantly influenced her journey as a designer, architect, engineer, and woman entrepreneur.

