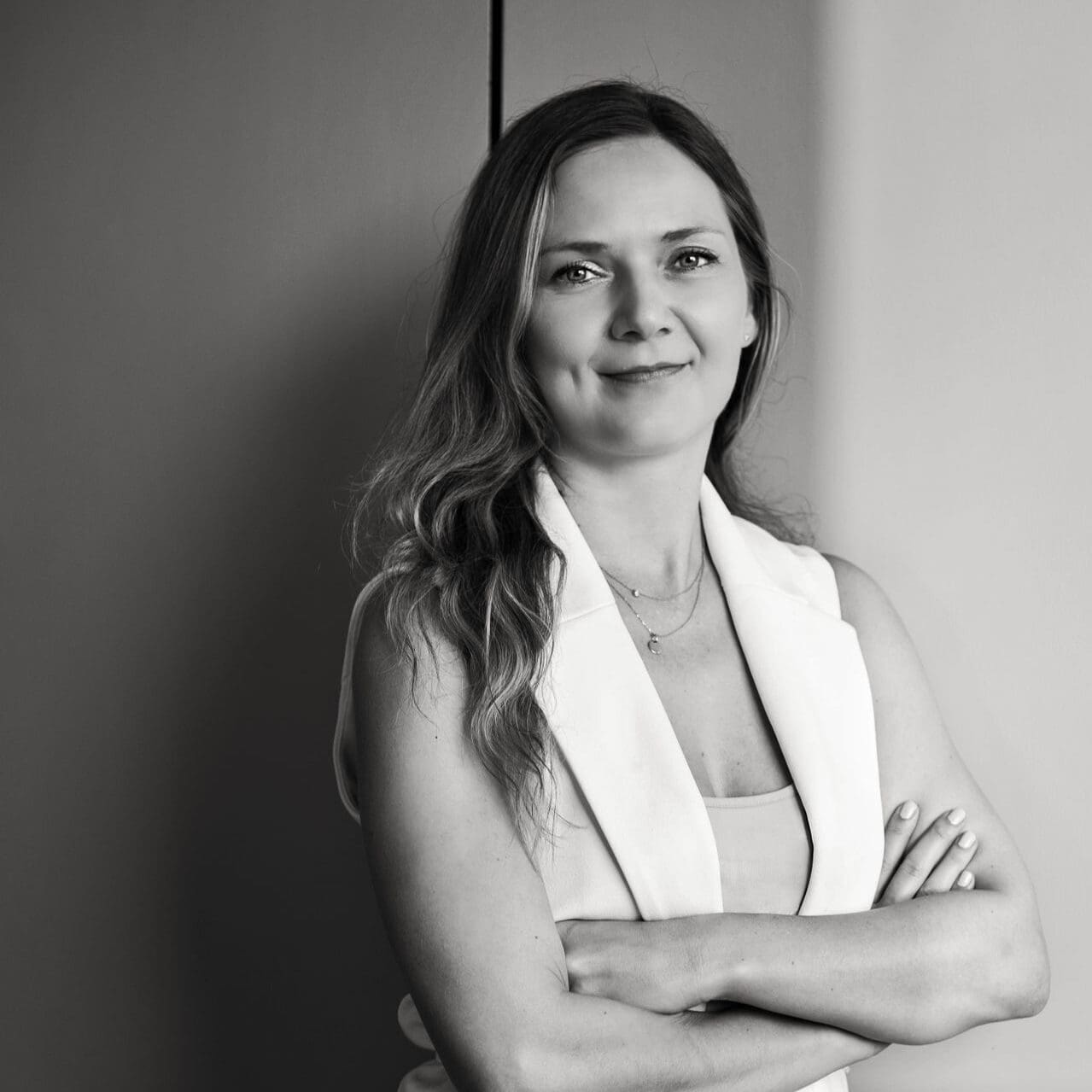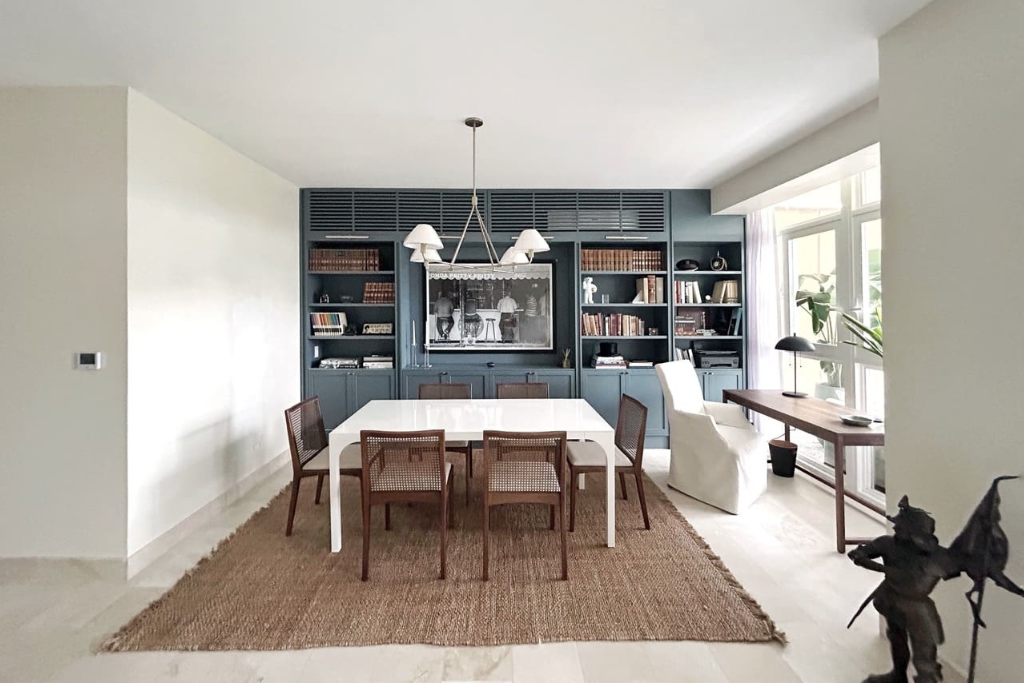Reading this title you will think, what relationship can a fashion designer like Ralph Lauren have with interior design?
In this article we bring you Ralph Lauren’s entire design (and life) philosophy, and how we established a parallel between his philosophy and the design of our Apartamento DF project.
For Ralph, architecture and the plains were always a source of energy and inspiration. In its collections, it has been characterized throughout its history by timeless and elegant designs. A symbiosis between classic and contemporary, remaining faithful to his style and authenticity throughout his entire career.
A loyalty that led to the point of elevating haute couture to architecture and interior design, being the first fashion designer to work on a line for the home. Her disappointment was such when she saw her garments displayed in soulless department stores that she ended up designing and creating her own store so that her garments would be displayed in a space in accordance with her ideals and her vision of integral aesthetics. This is how he turns the mansion at number 867 Madison Avenue in New York into the temple of his collections.
The Rhinelander Mansion, originally designed in the 1890s by Kimball & Thompson, is an architectural treasure and one of the few remaining grand turn-of-the-century mansions in Manhattan. With its classic Beaux Arts facade, the building is a grand French Renaissance-style mansion that embodies the grandeur of Upper East Side architecture. In 1983, Ralph Lauren began a complete renovation process to restore the classic opulence of the original structure and return it to its full splendor.
From the entire history of Ralph Lauren, we rescue its simplicity and subtle elegance, resulting in a clean and timeless aesthetic. Its focus on the search for clean lines, minimal ornamentation and refined details always leads to creating a polished and sophisticated look. The design of Apartment DF, a work that we designed and are finishing construction this year, seeks to achieve a style that transcends any trend, as happens with Ralph Lauren fashion.
During its conception, materials such as wood were chosen, in parallel to the high quality of the North American designer’s garments. Special attention was given to small details such as the design of the library, with its pattern of divisions made from moldings, as well as the selection of door knobs, etc. The design of the proportions of this space was especially careful.
A classic color palette was chosen (Ralph Lauren’s signature colors), selecting timeless tones such as navy blue, white and black, combined with earth tones for elements of the composition such as the wooden chairs. All of this gives the space itself an elegant appearance.
The DF Apartment library emphasizes versatility through the combination of different design styles, mixing the classic cut of the bookcase with a modern and minimalist table in the same space. All of this, with the aim of expressing the personal style of the apartment owners, just as Ralph Lauren did in his fashion collections.
For Ralph, everything started with a fantasy and a dream, which he knew how to make come true with effort and fidelity to his own authentic style, which has transcended decades and remains in line with modern times.

Architect / Engineer / Artist
CEO of PIEKNO Studio. Anna holds a Master of Engineering Science in Architecture, which she earned in 2009, following a proud family legacy of three generations of engineers. Her love for art has significantly influenced her journey as a designer, architect, engineer, and woman entrepreneur.


